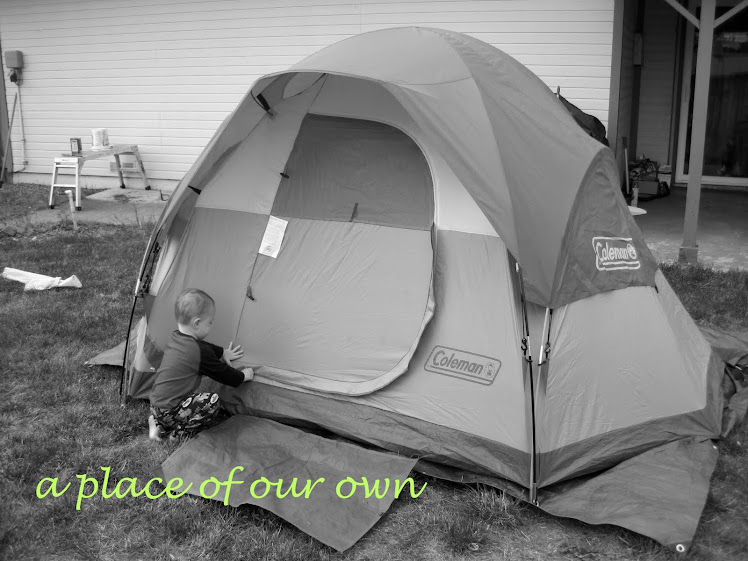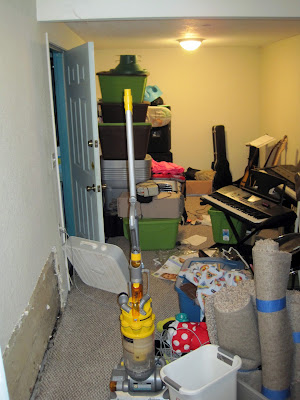We've always known we would need to create more storage for this house. For a long time, we planned on converting our carport into a garage. After much thought and deliberation, we realized it would be a lot of work for not enough storage space. So we moved on to plan B. A storage shed.
With an existing cement pad in the backyard, we already had an ideal place for the shed...
Peter drew up a rough sketch... but then after talking to my dad and his, we realized that a shed as nice as we were wanting to build was a little out of our budget.
So instead, we opted for a large metal shed that comes in this little box.
Fortunately, we'd already started putting the shed together by the time the whole plumbing fiasco happened out in the bonus room. Dealing with this huge mess definitely motivated us to get finished with the shed a little quicker, though.
the men, prepping the ground for the shed
Once the shed was built, it was time to measure and cut the plywood for the floor.
Once again, we were fortunate to have a very experienced foremen heading up the project.
And with everything all said and done, we now have a very nice sized storage shed that fits all the things that were crowding our bonus room and back patio.












I am good at drawing shed plans!
ReplyDelete